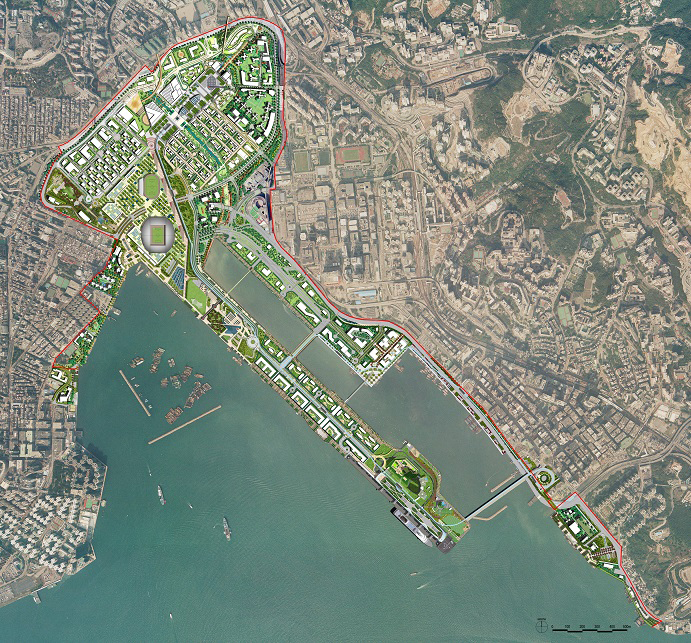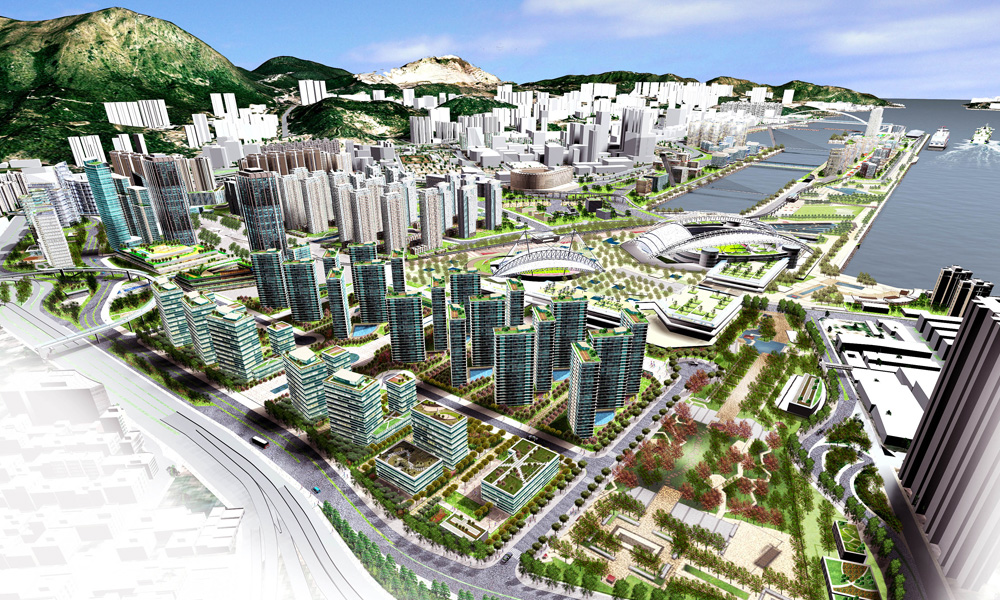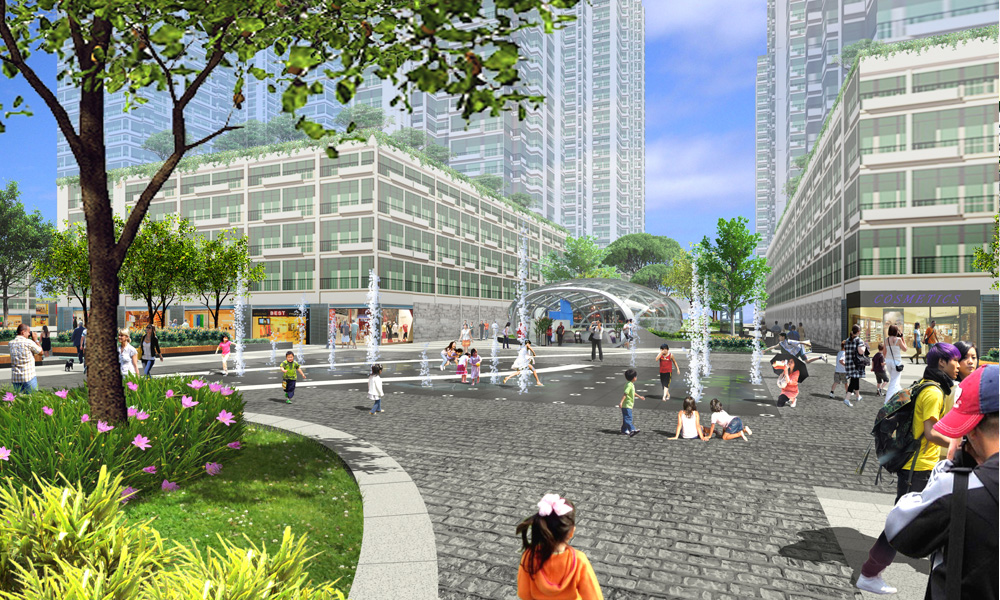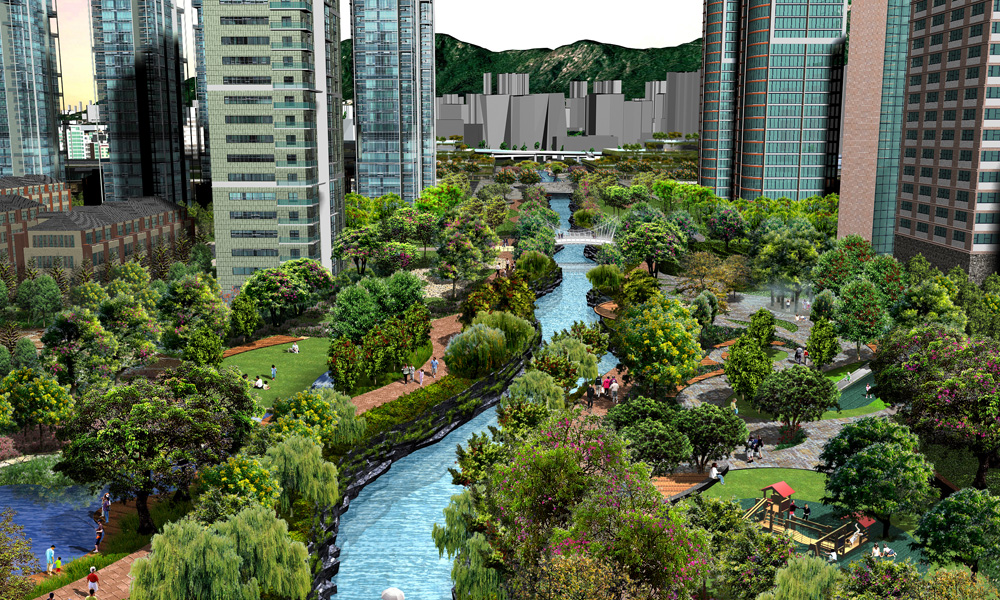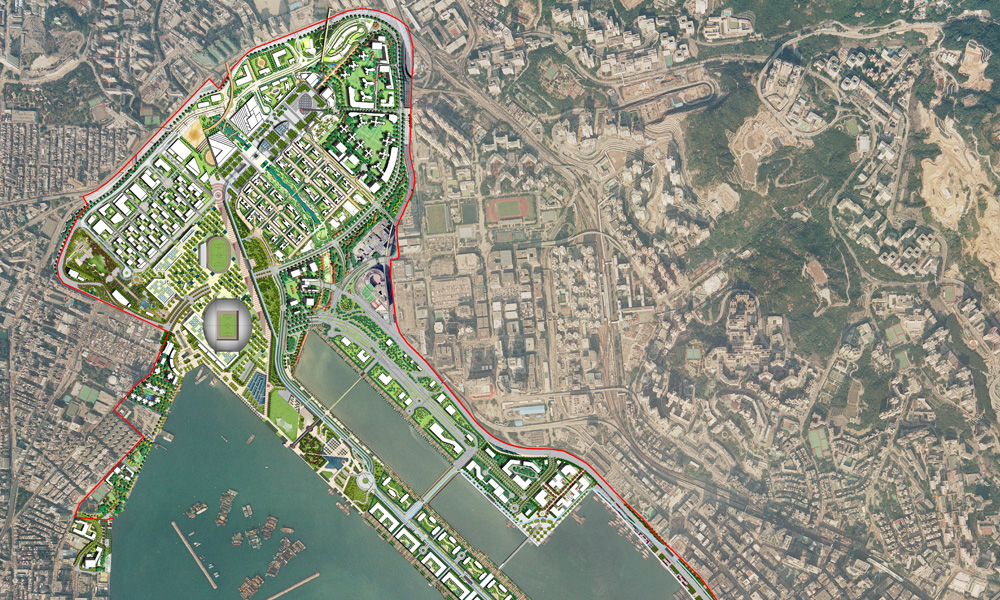Welcome to the Kai Tak Development Urban Design Guidelines and Manual
The overall objective of the Kai Tak Development Urban Design Guidelines and Manual (UDGM) is to set out a design framework and approach that will broadly circumscribe the broad form arrangement, massing and appearance of development within Kai Tak Development (KTD) through a set of recommended urban design parameters predominantly applicable at the pedestrian zone of the following categories of development:
-
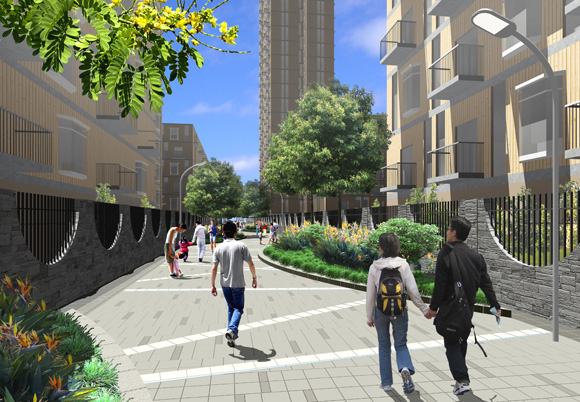
Grid Neighbourhood
-
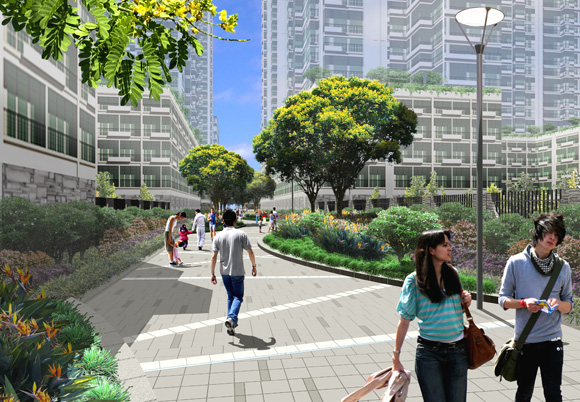
Private Domestic Sites (other than Grid Neighbourhood)
-
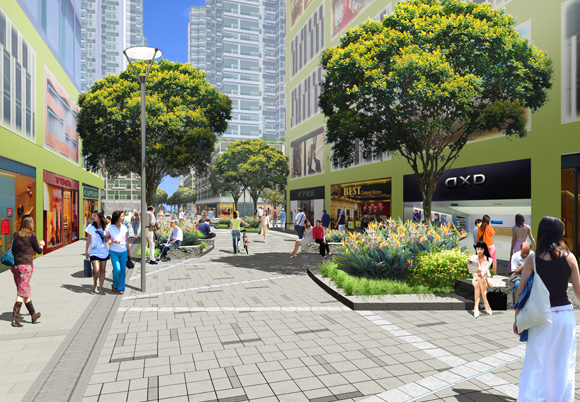
Private Non-Domestic Sites
-
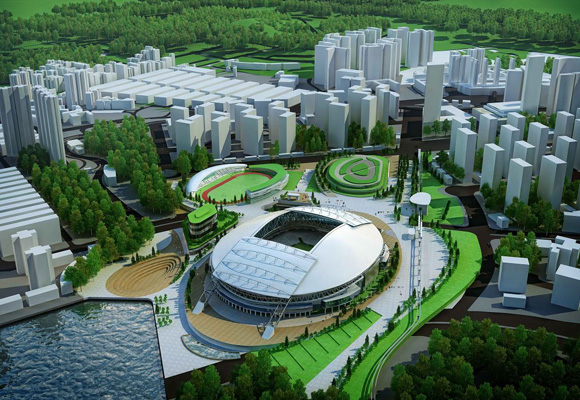
Government, Institution or Community (GIC) Sites
The principal function of the UDGM (which comprises individual manuals for each of the above) is to achieve a coherent overall design of high quality with worked examples of application of guidelines to ensure consistency in the visual expression of the entire urban development at pedestrian zone within the KTD.
Relation to the Kai Tak Outline Zoning Plan
The current approved Kai Tak OZP No. S/K22/4 has already incorporated a number of design parameters to reflect the planning vision and echo the planning theme, facilitating the transformation of the KTD into an area more pleasant and environmentally friendly than many existing districts in Hong Kong.
In this respect, it is considered that there is room for the introduction of more strategic and comprehensive mechanisms to steer and guide the urban design and landscape design of the KTD to achieve coherent high quality sustainable design through the UDGM.
Who this document is for and How it should be used
The urban design requirements and development control parameters outlined in the individual sections of the UDGM are intended to assist architects and relevant professionals and practitioners to understand and realise the design and development vision for KTD. The design parameters circumscribe a set of control parameters and design approaches that specify a proposed range and quality of treatments that should be applied to realise the design vision and quality to be achieved within the KTD. Two specific vehicles have been employed in this regard:
-
Urban Design Control Parameters
“Technical design control parameters encompassing illustrated examples” have been prepared for private and Government sites. Where applicable these have been included within the leases for individual sites. The urban design recommendations within lease conditions are geared at achieving a coherent urban development of the highest quality that is consistent with the fulfilment of the planning vision for Kai Tak as well as to achieve a strong visual identity and appearance.
-
Urban Design Best Practices
To demonstrate the best practices intentions in urban design for achieving a coherent and high quality urban design and landscaping at pedestrian zone, the UDGM sets out and illustrates a series of non-mandatory urban design requirements ease of reference and understanding. It further illustrates the urban design best practices into three categories, namely (i) Recommended, (ii) Acceptable, and (iii) To Be Avoided. In such, maximum flexibility in developments projects is allowed.
The Urban Design Guidelines and Manual
The individual UDGM prepared for the Grid Neighbourhood, Private Domestic Sites, Private Non–Domestic Sites and GIC Sites outlines recommended urban design and control parameters. These have had regard to various design studies that have been undertaken for the KTD and have made specific reference to those undertaken for each category of development or location.
